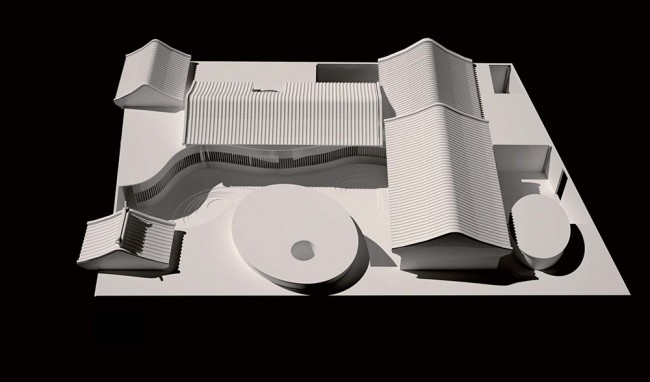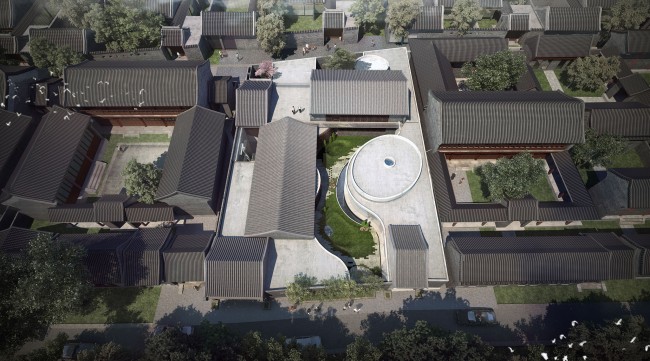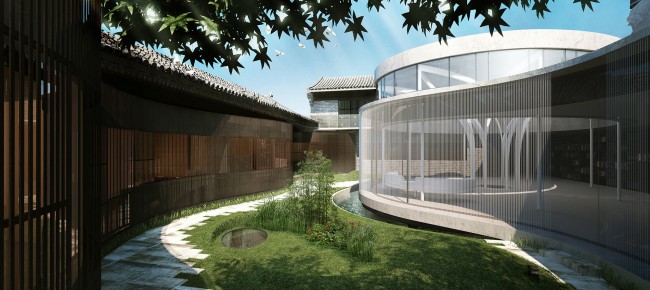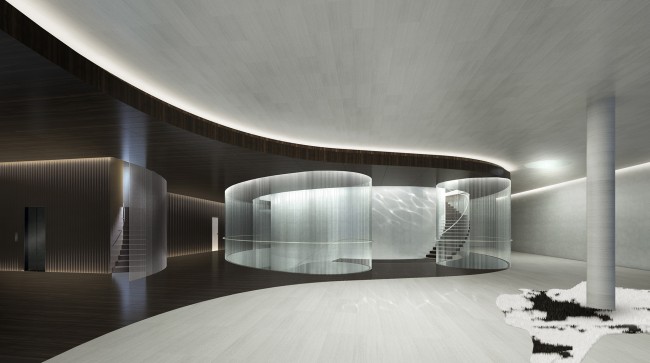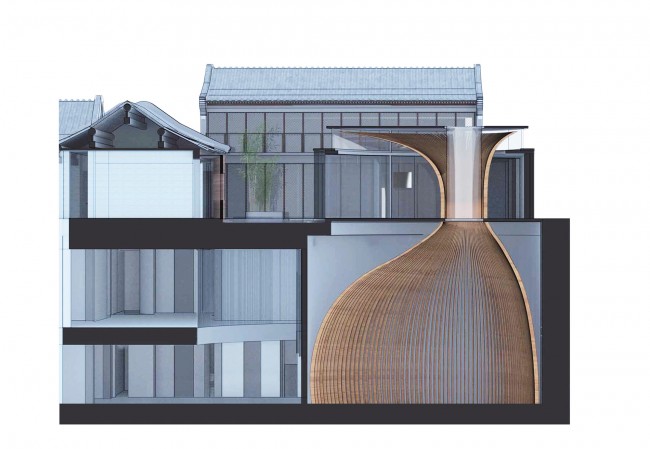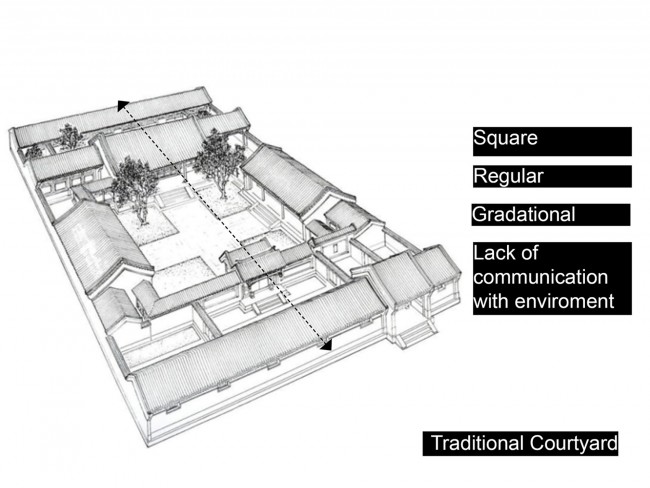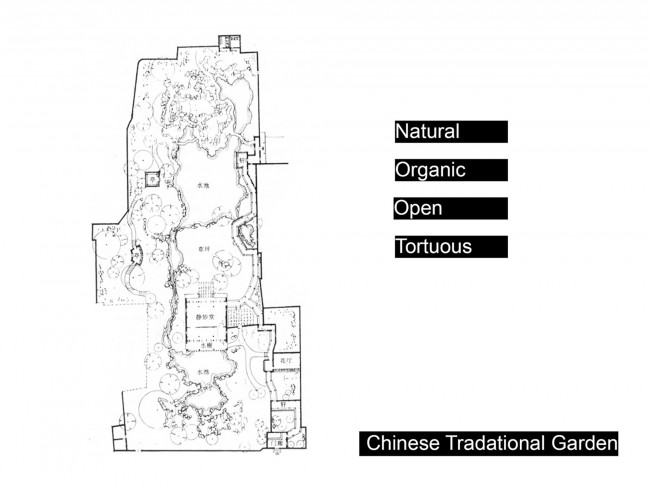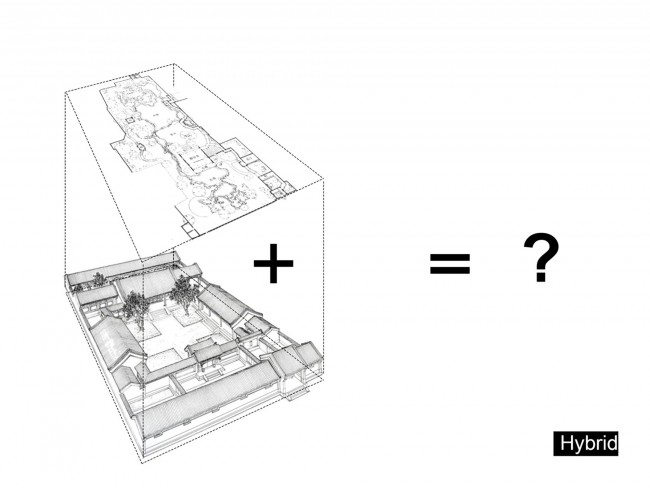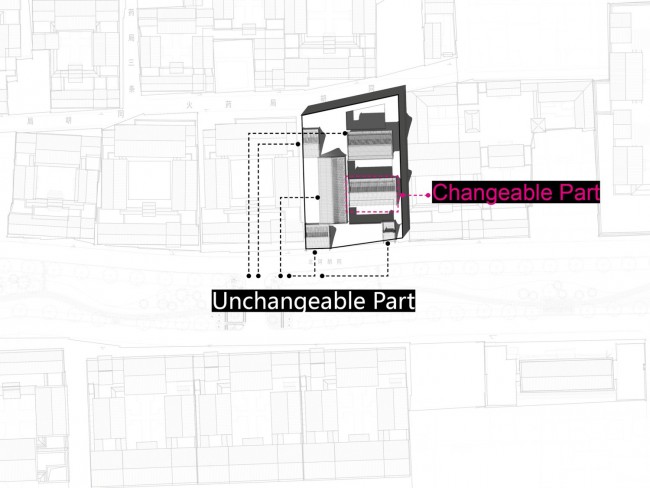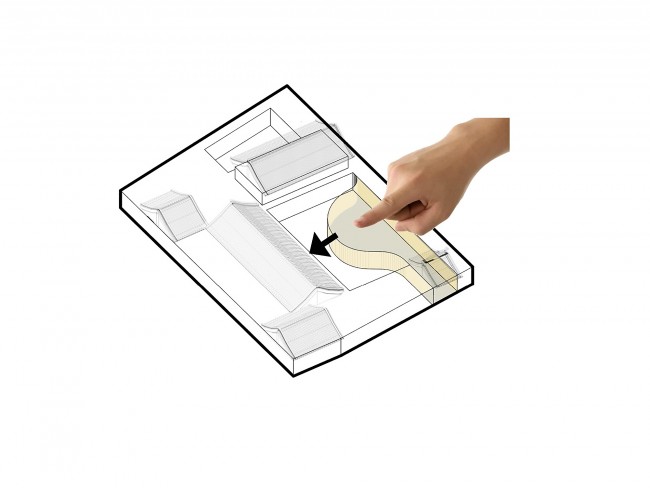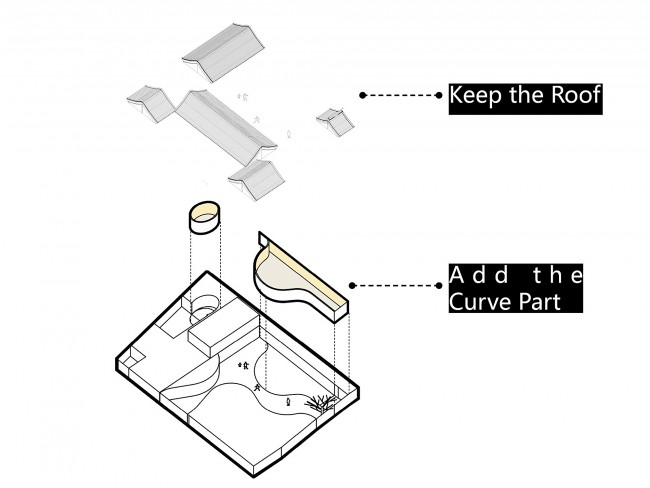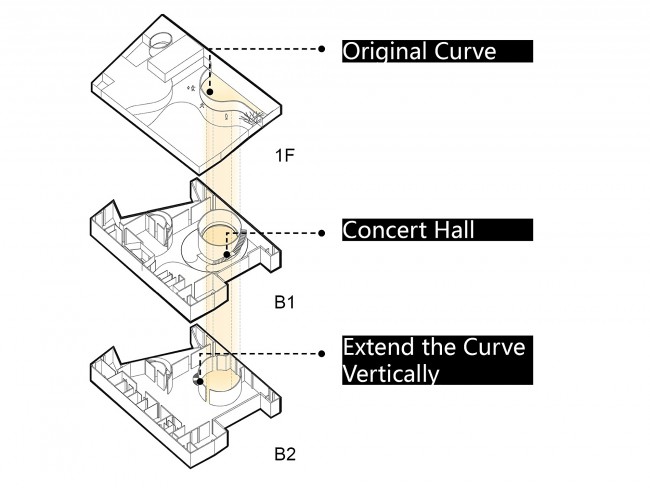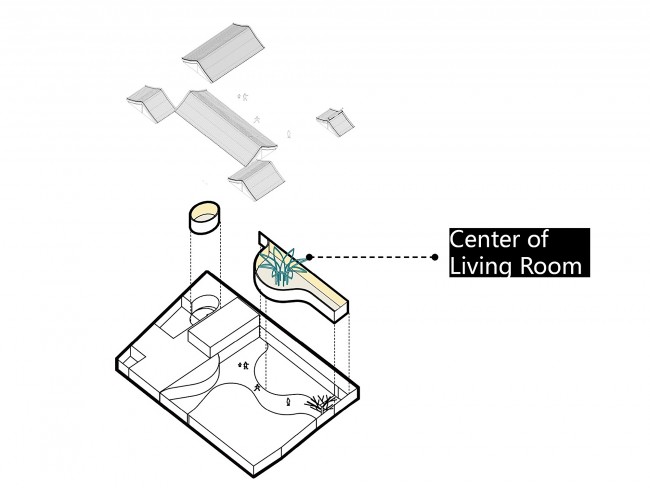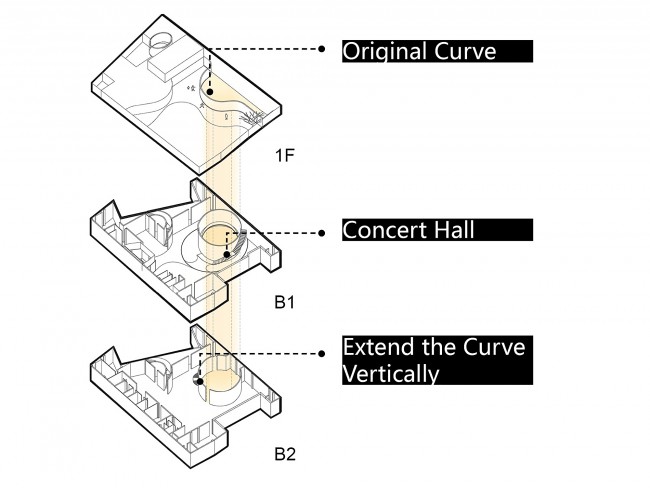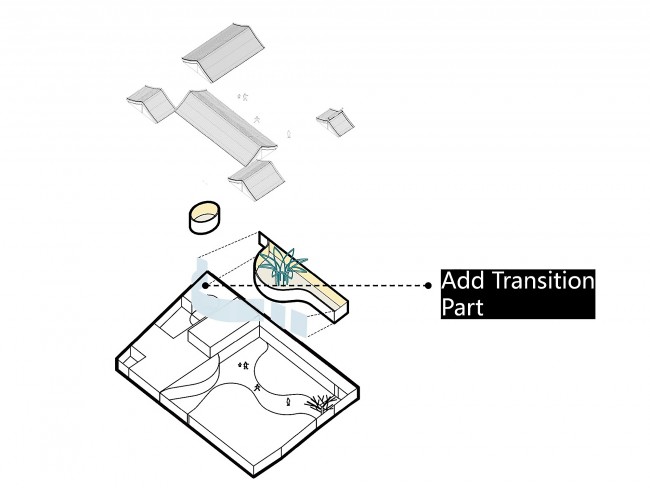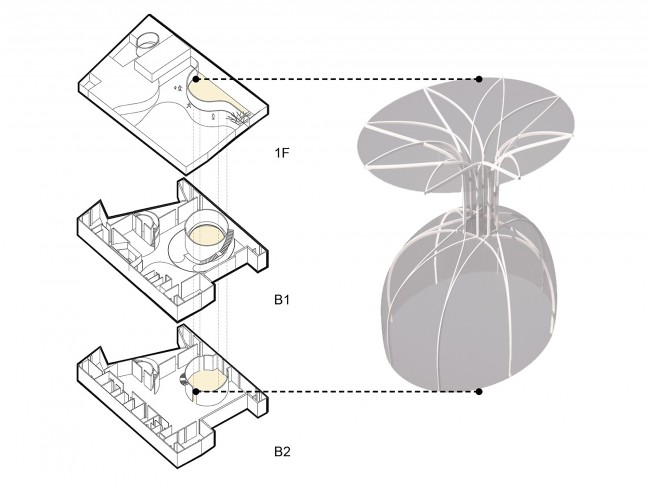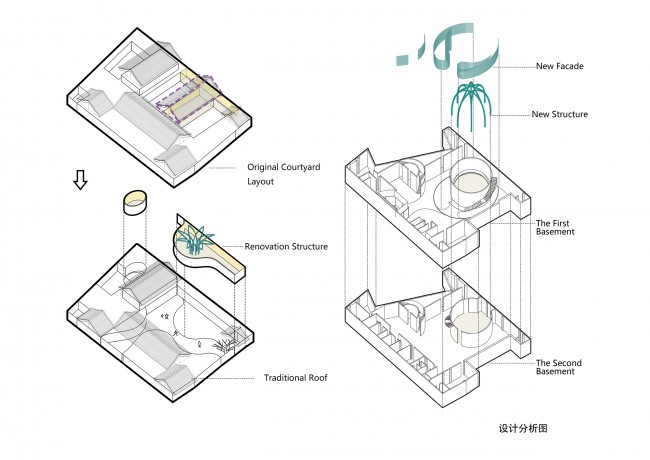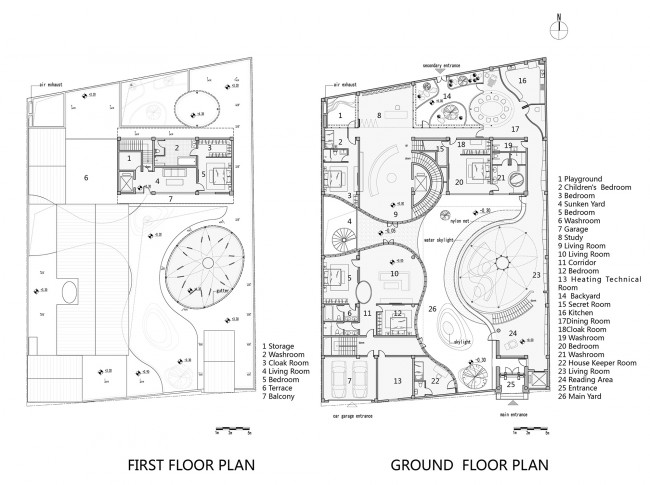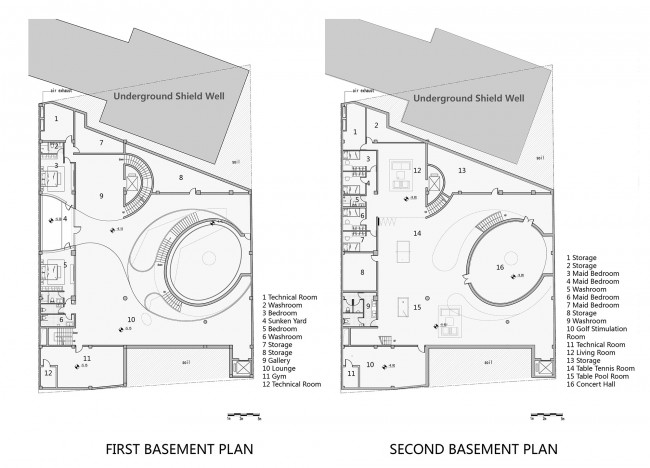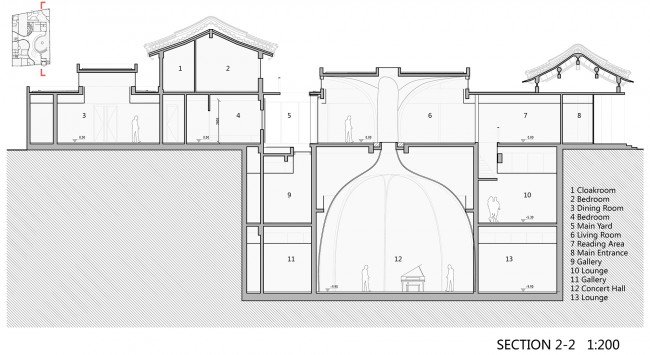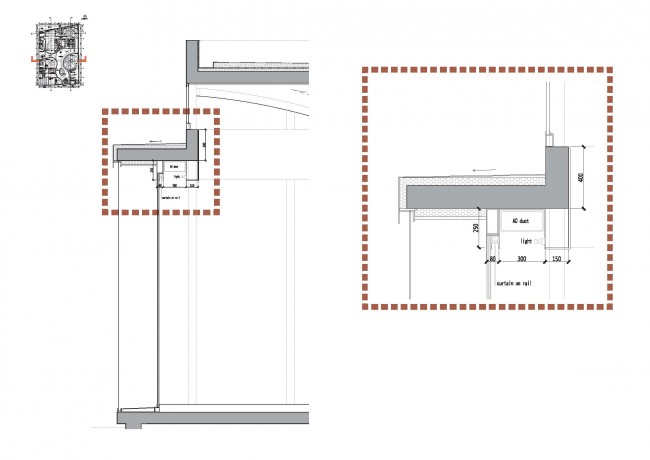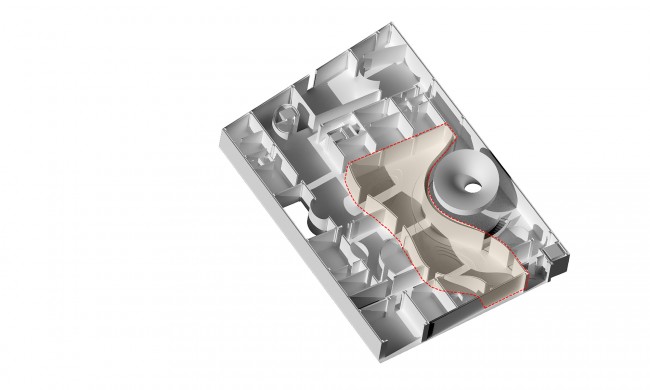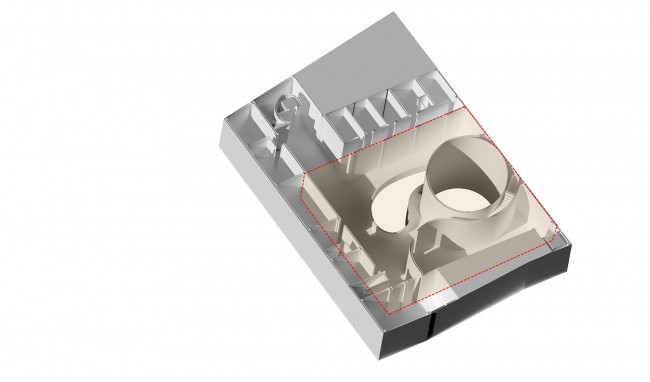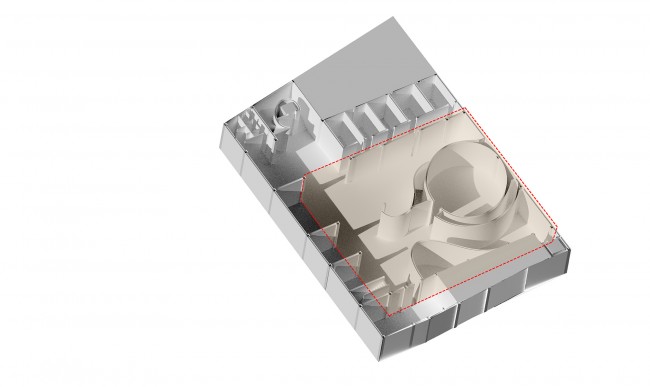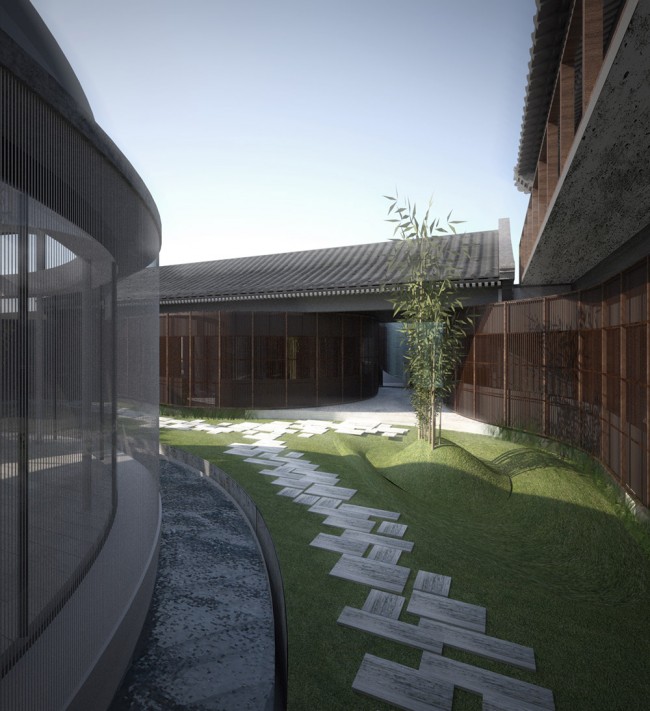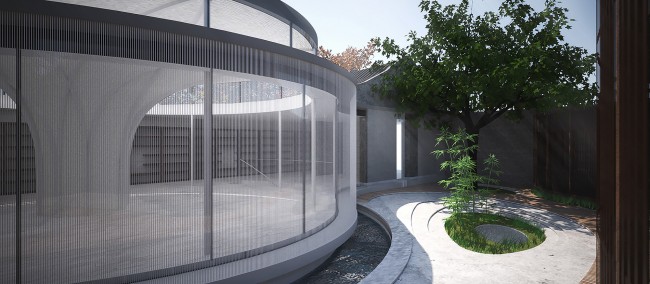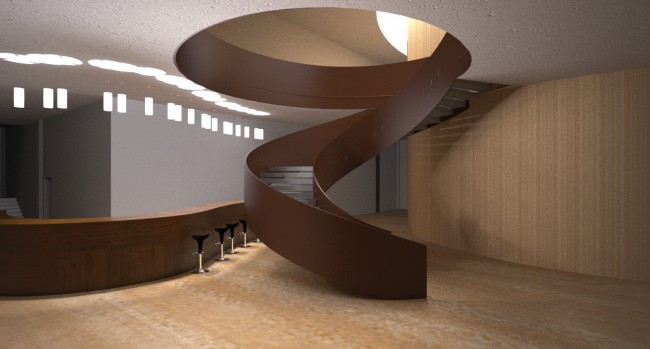Beijing Yuhe Quadrangle Courtyard
北京玉河四合院私人住宅建筑设计
Design Architect: INNO Arch Inc
Location: Beijing, China
Architect in Charge: Mingcheng Fu
Arquitect team: Achille Tortini; Xueying Pang; Hongyan Zhao; Ji Jing; Sun Jing; Xiaohu Wang;
Structure Engineer: THAPE;
MEP: THAPE;
Area: 2410.0 sqm (800 sqm above ground, 1600 sqm underground)
Project Year: 2014
http://v.qq.com/boke/page/s/0/d/s0176xxushd.html
Recently, chief architect of INNO Arch, Mingcheng Fu spent nearly three years on a proposal, named Yuhe (River of the Jade) Quadrangle Courtyard, get completed. As a shortlisted project in the 2015 WAF, the project is a privately owned residence located in the traditional landscape conservation area of Beijing. It has a size of 2400㎡, with one floor, partially two floor, above ground, two floors underground. The government has a clear and strict regulation regard the architecture style. The size of the basement also has strict control by the local authorities. As the owner was born and raised in such traditional environment, and also has lived oversea for a long time; he wishes to experience the sense of modern architecture within the shell of the past. From the perspective of an architect, we hope to represent the traditional Chinese way of living space with modern re-interpretation
Initially the courtyard was organized in the traditional way, with three small yards from the south to the north; each of the yards were very small in size and lack of daylight and natural ventilation. Architects wish to integrate the living room with a 40 meter long book gallery on the west side together; to form an overall space. Then a floating space, both indoor and outdoor, is forged. Architects divide the interior and extraventricular space with a floating and peaceful curve, which is rarely seen in traditional Chinese buildings, but frequently used in traditional Chinese Gardens. This curve then is extended into the interior space, which also create a floating space system with the touch of Chinese traditional ink painting. With the existing roof system untouched, the introduction of this curve is becoming the unique element of the project. As far as the vertical space is concerned, the support structure that connects the music room in the basement become the main structure system of the living room.
Architects wish to use local material such and bamboo and hemp rope as the main material for the façade. For other traditional Chinese architecture parts, bricks and tiles are still being used. A brand new picture of modern architecture is built with new architectural language and traditional material.
Traditional Chinese literature Han Xi Zai, Picture of The Banquet, described the living scenario of the Scholar-Official in Tang dynasty. Modern Architect today utilize tranquil curves, with the angle of modern understanding of space, gently break the traditional space of structure; redefine traditional Chinese living space of the courtyard by introducing floating system of structure and space. Ultimately we have created something that in contrast of western definition of space and curve, through the philosophy of Zen, and the sense of quiet and the innervation of Zen, to express the curve within the understanding of Chinese tradition.
建筑设计:茵诺建筑创意工坊
项目地点:北京
设计主创:傅明程
建筑设计团队:Achille Tortini; 庞学颖;赵洪言;王啸虎;纪静;孙静 等;
结构设计:天华建筑;
机电设计:天华建筑
项目总面积:2410平方米 (地上810平方米;地下1600平方米)
项目时间:2014
最近,作为茵诺建筑创意工坊总建筑师傅明程历时三年的作品,北京玉河四合院私人住宅获得2016年世界建筑节最佳居住建筑奖提名。玉河四合院地处北京传统城市风貌保护区内的私人住宅,总面积2400平方米,地上一层,局部二层,地下两层。政府对该片区建筑有着明确的风格要求,对地下开发空间也有着严格的面积控制。业主由于从小在这种环境中成长,又经过长时间的海外游历,他希望能够在新的四合院中,感受到当代建筑的气息,站在建筑师的角度,我们则希望表达中国传统居住空间在当代的新的演绎。
最开始这个四合院的规划是按照传统四合院布局,由南北三进小院构成,每个院落都极小而且采光效果很差。建筑师希望将位于第一进院落和第二进院落之间的会客厅,与西侧的一条南北通长达40米的书廊融合在一起,形成一个完整的空间,从而将第一进院落和第二进院落连通,形成两个连续而流动的空间,一个室内,一个室外。建筑师用一条流动而平静的曲线,将室内和室外空间分割,这条连续的曲线,又延伸到室内的各个空间,形成一条类似中国水墨一般的流动的空间体系。在原有传统建筑屋顶体系不变的情况下,这条曲线的引入,构成了很多有趣而丰富的空间效果。在竖向空间上,通过一个与地下音乐厅相连接的支撑结构,形成了会客厅内主要的结构体系。
建筑师希望用当地本土的材料,比如竹子,麻绳等材料作为建筑外立面主要选材。其他传统中国建筑的构成部分,仍然用砖,瓦等传统材料,用新的建筑语言和传统的建筑材料,构成一个当代建筑的新画面。
中国古典名作 韩熙载夜宴图, 描述了唐代士大夫阶层的生活场景。建筑师从现代空间理解的角度,用静谧的曲线,缓缓地打破了原有的传统空间结构,用流动的结构和空间体系,重新定义中国传统的居住建筑和挺远空间,形成了与西方现代某种以曲线定义空间不同的,用曲线表达中国传统的禅的幽静和动感。
